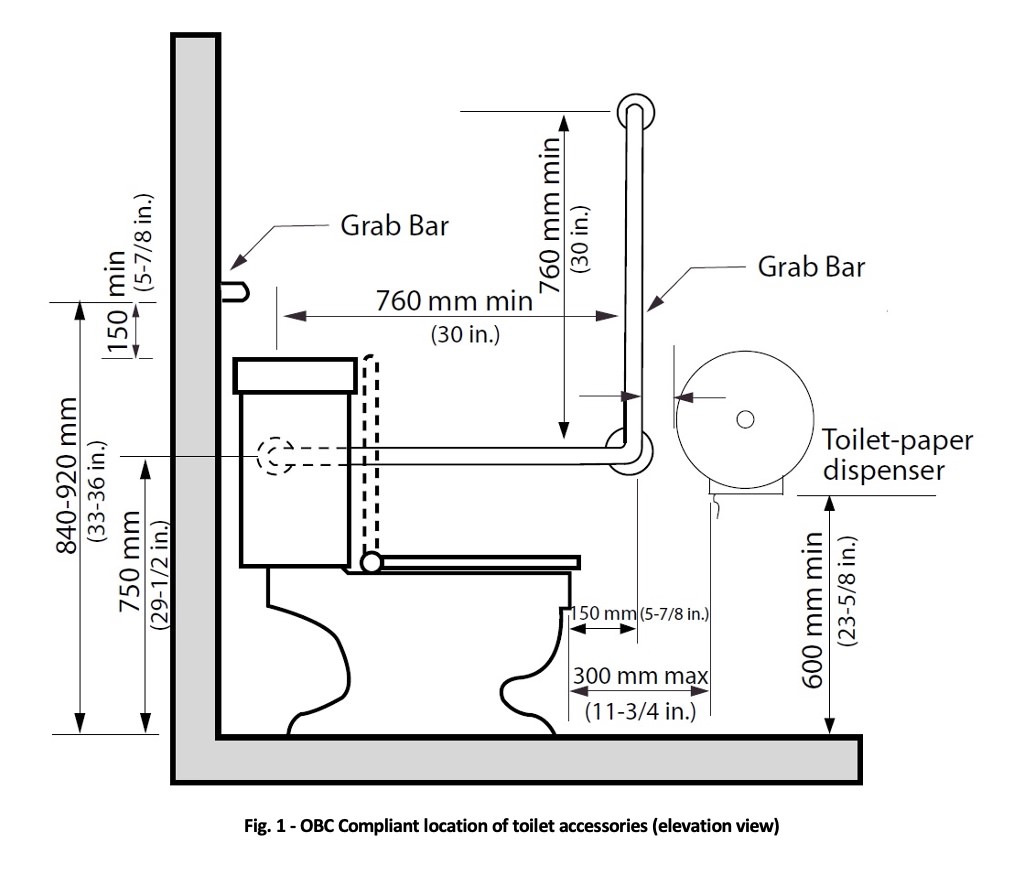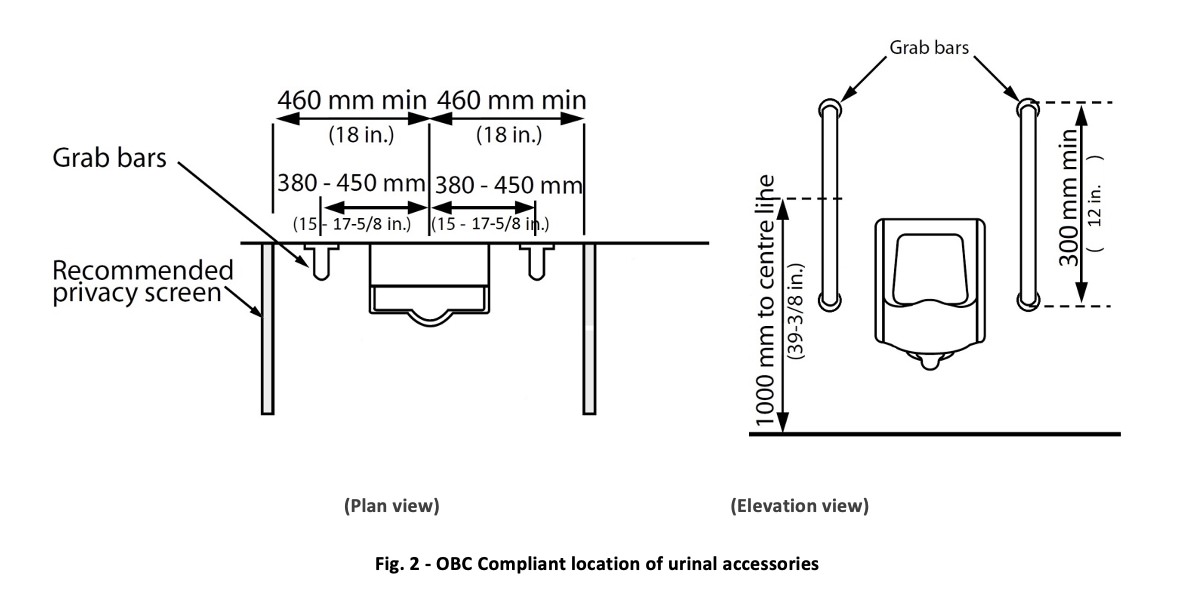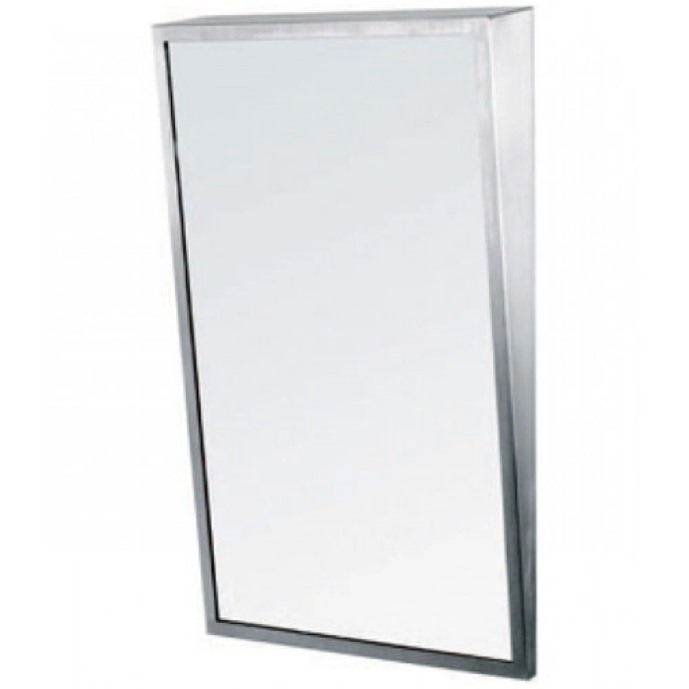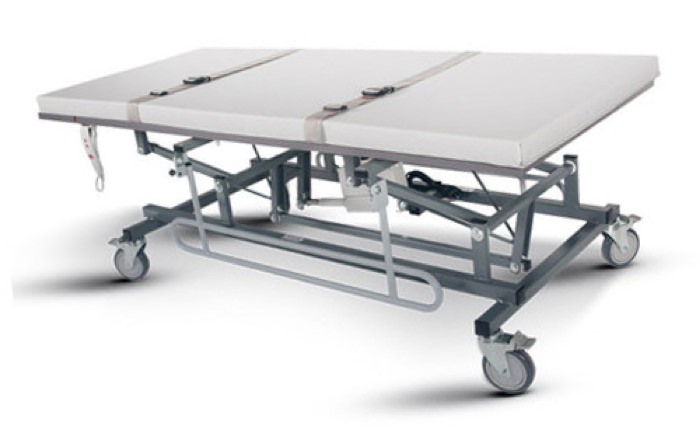The Needed Support to Install Various Commercial Bathroom Accessories
Posted by Handy Washroom on Sep 15th 2022
This article is a general outline of the support needed to install certain commercial washroom accessories including Ontario Building Code (OBC) requirements. Please note that this document may not list all washroom accessories required on your project. This may be because the accessories in question may not governed by the Ontario Building Code, or it could be due to missing dimensions on the architectural drawings or because of an error or omission in this document.
The following is a list of typical washroom accessories that require blocking and/or support walls:
- Mirrors
- Grab bars
- Towel bars
- Paper towel dispenser
- Wall-mounted waste receptacles
- Combination paper towel/waste receptacle units
- Toilet tissue dispensers
- Soap dispensers
- Soap dishes
- Napkin disposals
- Tampon/Napkin Vendor
- Coat/Robe Hooks
- Shelves
- Shower seats
- Shower rods
- Janitorial mop/broom holders
- Baby Change Tables
- Adult Change Tables (structural steel - must be designed/approved by structural engineer)
- Hand dryers
Common abbreviations in this article:
- AFF: Above finished floor
- BF: Barrier Free
- W/R: Washroom
- OBC: Ontario Building Code
Accessory Installation Instructions
You can refer to the following washroom accessory installation instructions while doing your project.
L-SHAPED GRAB BAR:
An L-Shaped Grab bar should be wall mounted with the horizontal component 750mm above the finished floor and the vertical component 150mm in front of the toilet.
STRAIGHT GRAB BAR BEHIND TOILET:
The Straight Grab Bar that's behind the toilet should be wall mounted horizontally from 840mm to 920mm above the finished floor and where the water closet has a water tank, be wall mounted 150mm above the tank.
FOLD-DOWN GRAB BAR:
- Should be mounted on the wall behind the toilet with the horizontal component 750mm above the finished floor, and
- Not less than 390mm and not more than 410mm from the centre line of the toilet.

URINAL ACCESSORIES
VERITCAL GRAB BAR:
- The vertical grab bar should be not less than 300 mm long,
- It should have its centre line 1000mm above the finished floor, and
- be located not less than 380mm and not more than 450mm measured horizontally from the vertical centre line of the urinal.
URINALS AND PRIVACY SCREENS:
- These should be mounted a minimum of 460mm from the centre line of the urinal, and;
- Have a clearance of at least 50 mm from the grab bars
 OTHER ACCESSORIES
OTHER ACCESSORIES
Readers Note: dispensing or hand-operated washroom accessories should be mounted so that the dispensing height is not less than 900mm and not more that 1200mm above finished floor in Barrier Free and Universal washrooms.
* Some exceptions apply. See below for specific accessories.
MIRRORS:

Install blocking in accordance with size and mounting locations indicated on reviewed shop drawings.
Readers Note: the Ontario Building Code allows a flat mirror to be installed in a Barrier Free and Universal washroom, provided that the mirror is mounted with its bottom edge not more than 1000mm above the finished floor.
If a mirror in a Barrier Free or Universal washroom is mounted more than 1000mm from the finished floor to the bottom edge of the mirror, then the mirror must be inclined to the vertical (tilted) so that it is usable by a person in a wheelchair.
TOWEL BARS:
Install blocking in accordance with size and locations indicated on your reviewed shop drawings.
PAPER TOWEL DISPENSER:
(SURFACE MOUNTED)
Install blocking at minimum covering the wall space, to be covered behind paper towel dispenser.
PAPER TOWEL DISPENSER:
(RECESSED)
Install studs and/or blocking around the perimeter of the wall opening inside the cut-out. See your reviewed shop drawings for rough opening dimensions.
WALL-MOUNTED WASTE RECEPTACLES:
(SURFACE MOUNTED)
Install blocking at minimum covering the entire wall space to be covered behind the waste receptacle.
WALL-MOUNTED WASTE RECEPTACLES:
(RECESSED)
Install studs and/or blocking around perimeter of wall opening, inside the cut-out. See your reviewed shop drawings for rough opening dimensions.
COMBINATION PAPER TOWEL/WASTE RECEPTACLE UNITS:
(SURFACE MOUNTED)
Install the blocking behind unit at the fastening points shown on your reviewed shop drawings. If there is no fastening locations shown on your drawings, then install blocking in the wall space thats immediately behind the entire unit.
COMBINATION PAPER TOWEL/WASTE RECEPTACLE UNITS:
(RECESSED OR SEMI-RECESSED)
Install the studs and/or the blocking around the perimeter of the wall thats opening inside the cut-out. See your reviewed shop drawings for rough opening dimensions.
TOILET TISSUE DISPENSERS:
(SURFACE MOUNTED)
Install blocking at the minimum covering the wall space to be covered behind toilet tissue dispenser.
Readers Note: There are specific mounting locations for a toilet tissue dispenser set out in the OBC for BF and Universal washrooms. (See above: Fig. 1 - OBC Compliant location of toilet accessories; elevation view, for specific requirements.)
TOILET TISSUE DISPENSERS:
(RECESSED)
Install studs and/or blocking around the perimeter of the wall opening inside the cut-out. See your reviewed shop drawings for rough opening dimensions.
Readers Note: There are specific mounting locations for a toilet tissue dispenser set out in the Ontario Building Code for Barrier Free and Universal washrooms. (See above: Fig. 1 - OBC Compliant location of toilet accessories; elevation view, for specific requirements.)
SOAP DISPENSERS:
(SURFACE MOUNTED)
Install blocking at the minimum covering the wall space to be covered behind soap dispenser.
Readers Note: the Ontario Building Code requires that a soap dispenser in a Barrier Free or Universal washroom to be installed so that the dispensing height is not less than 900mm not more than 1200mm above the finished floor and located not more than 610mm—measured horizontally—from the edge of the lavatory.
SOAP DISPENSERS:
(RECESSED)
Install studs and/or blocking around the perimeter of the wall opening inside the cut-out. See your reviewed shop drawings for rough opening dimensions.
Readers Note: the Ontario Building Code requires a soap dispenser in a Barrier Free or Universal washroom be installed so that the dispensing height is not less than 900mm not more than 1200mm above the finished floor and located not more than 610mm—measured horizontally—from the edge of the lavatory.
SOAP DISH:
(SURFACE MOUNTED)
Install the blocking at minimum covering the wall space to be covered behind soap dish.
SOAP DISH:
(RECESSED)
Install blocking behind the recessed soap dish where the screws are shown on your shop drawings.
Readers Note: the Ontario Building Code requires a fully recessed soap dish be installed in a Barrier Free shower such that it can be reached by a person in a seated position.
NAPKIN DISPOSALS:
(SURFACE MOUNTED)
Install blocking at minimum covering the wall space to be covered behind the napkin disposal.
NAPKIN DISPOSALS:
(RECESSED)
Install studs and/or blocking around the perimeter of the wall opening inside the cut-out. See your reviewed shop drawings for rough opening dimensions.
TAMPON/NAPKIN VENDOR:
(SURFACE MOUNTED)
Install the blocking at minimum, covering the wall space to be covered behind vendor unit.
TAMPON/NAPKIN VENDOR:
(RECESSED)
Install studs and/or blocking around the perimeter of the wall opening, inside the cut-out. See your reviewed shop drawings for rough opening dimensions.
COAT/ROBE HOOKS:
Install blocking behind location of coat hook.
Readers Note: the Ontario Building Code requires that coat hooks be installed in Barrier Free and Universal washrooms not more than 1200mm above the finished floor.
SHELVES:
Install blocking behind location of shelf.
Readers Note: the Ontario Building Code requires a shelf in a Universal washroom be installed no more than 1100mm above the finished floor and be located not more than 200mm above the top of the lavatory. If a shelf is installed in a Barrier Free washroom it must also be installed in compliance with these Ontario Building Code guidelines.
SHOWER SEATS:
Most shower seats are designed to hold up to 500lbs (227kg). Refer to your approved shop drawings for an accurate weight capacity. We recommend wood blocking for shower seats to help support this weight. Install blocking at minimum, covering the wall space where the unit is fastened.
Readers Note: the Ontario Building Code requires that the shower seat be mounted not less than 430mm and not more than 485mm above the finished floor.
SHOWER RODS:
Blocking for the shower rod flanges may not be required in tiled walls, however in high traffic or public showers it is recommended that blocking be installed at the flange locations for additional support and rod longevity.
JANITORIAL MOP/BROOM HOLDERS:
Install blocking in the wall space behind the mop and broom holders. Refer to your shop drawings for blocking and mounting hole locations.
BABY CHANGE TABLES:
Install blocking at minimum, covering the wall space to be covered behind the baby changing station. Wood blocking is recommended as some change tables are designed to carry up to 185kg (400lbs). Refer to your approved shop drawings.
ADULT CHANGE TABLES:

(STRUCTURAL STEEL - MUST BE DESIGNED/APPROVED BY STRUCTURAL ENGINEER)
Refer to installation instructions for critical heights and other dimensions.
Readers Note: If an adult change table is not being installed in a Universal washroom, then the Ontario Building Code requires reinforcement be installed to permit the installation of a future change table. If an adult change table is being installed, then there are specific requirements outlined in the OBC for a height-adjustable change table.
A motorized adult change table requires a 15A GFCI receptacle next to the unit for power. Refer to your installation instructions submitted for electrical receptacle location. This table has a weight capacity of up to 200kg (440lbs) and as such requires a wall support system to be designed and/or approved by a structural engineer.
HAND DRYERS:
(INSTALLATION BY ELECTRICAL CONTRACTOR)
Refer to your hand dryer shop drawings for blocking location. You must coordinate installation with the electrical contractor.
