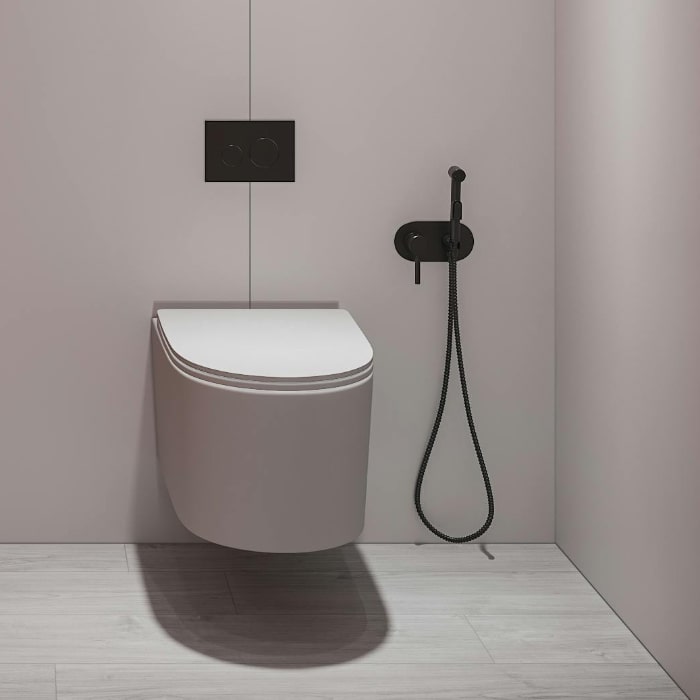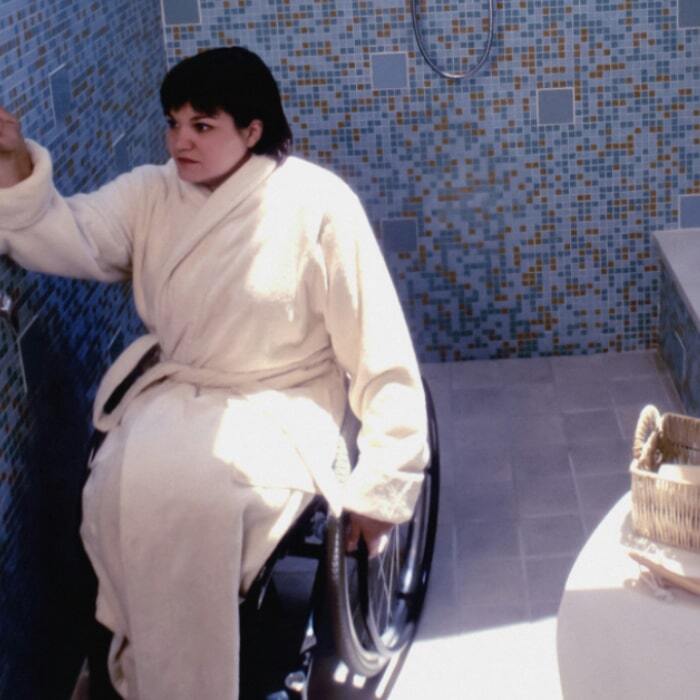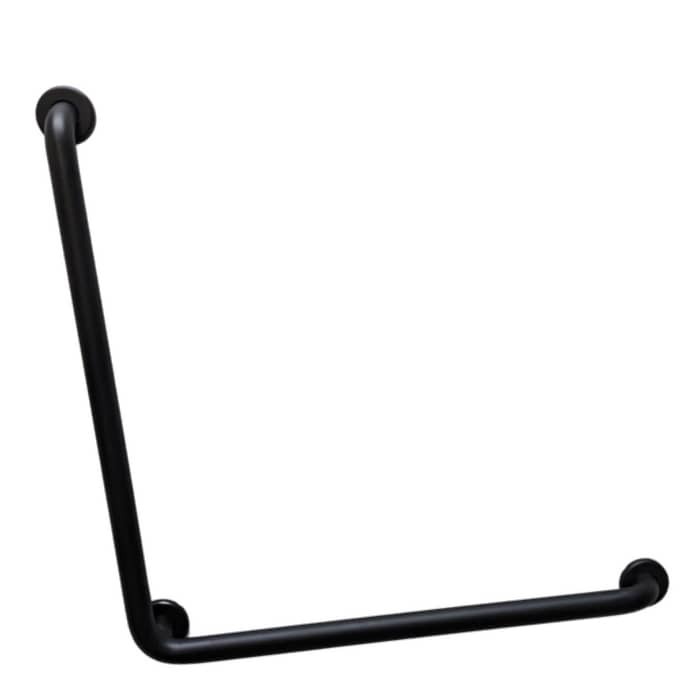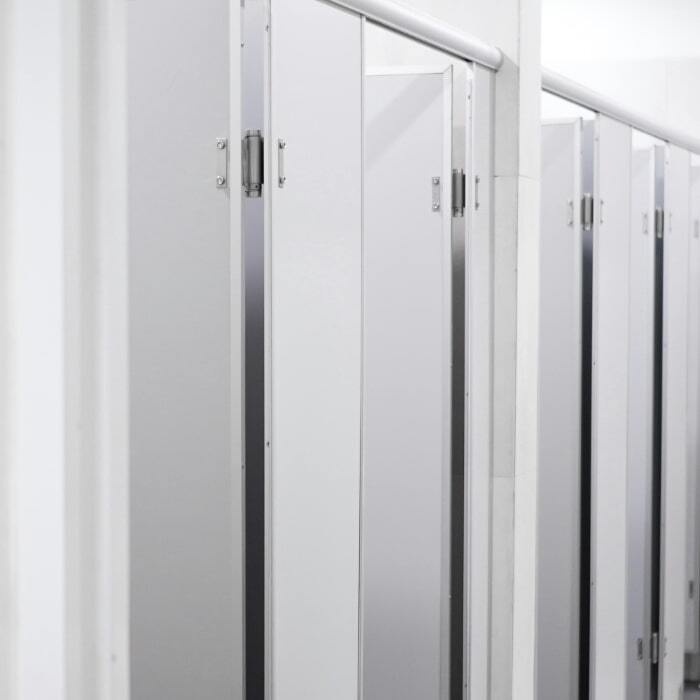Ontario Building Code Toilet Requirements For a Commercial Washroom
Posted by Handy Washroom on Oct 15th 2025
 When designing or renovating buildings in Ontario, compliance with the Ontario Building Code (OBC) is necessary. Among the many technical requirements involved in renovating, the OBC imposes specific rules for water closets (toilets), urinals, and accessory plumbing fixtures in washrooms.
When designing or renovating buildings in Ontario, compliance with the Ontario Building Code (OBC) is necessary. Among the many technical requirements involved in renovating, the OBC imposes specific rules for water closets (toilets), urinals, and accessory plumbing fixtures in washrooms.
These rules are intended to ensure safety, accessibility, hygiene, and efficient water use.
The bathroom toilet in a commercial washroom is one of the Key Fixtures Needed for a Commercial Restroom Renovation so below is a breakdown of key OBC toilet requirements that cover fixture counts, dimensions, clearances, accessibility requirements, flushing capacities, and grab bar/fixture mounting.
Here is the full OBC code for water closets in the case you need the full reference.
Fixture Counts & Minimum Requirements
One of the first things a designer or permit applicant must determine is how many toilets (and urinals/lavatories) are required for the space in question based on occupancy, use, and building classification.
The OBC's Division B, Part 3 (especially section 3.7.4) governs "plumbing facilities" in non-residential buildings.
1.1 General principles
- Fixtures must be provided in "sufficient number" based on occupancy load, building use (assembly, business, industrial, etc.).
- In some low-occupant cases, a single unisex toilet (serving both sexes) is permitted.
- But for many occupancies, separate male/female facilities are required when the occupant load or use triggers those thresholds.
- The sums include not just water closets but also requirement for lavatories, urinals, etc.
1.2 Examples of counts in specific occupancies
Here are some illustrative rules:
| Occupancy / Use | Rule / Table | Example requirement |
| Assembly (places of worship, recreation halls, etc.) | At least 1 water closet per 150 persons of each sex | If 300 people, at least 2 for males + 2 for females. |
| Assembly (alcohol service with limited food) | Uses a special table (Table 3.7.4.3.E) with different ratios | E.g. 1-50 persons: 2 fixtures per sex. |
| Business / Personal Services | Table 3.7.4.7 and related rules govern counts | For small occupant loads, one fixture per sex or a shared unisex may suffice. |
| Childcare facility | Special table: maximum number of children per water closet / lavatory (varies by age) | Under age 2: one fixture per 10 children (regardless of sex). |
| Elementary / Secondary Schools | One water closet per 30 males; one per 26 females in many cases | If 60 boys, need at least 2 male toilets; 78 girls would need at least 3 female toilets. |
These are the minimums. Designers usually provide more for comfort, spare capacity, peak demand, and/or potty parity considerations.
Flush Capacities & Water Efficiency
The OBC aims to reduce water consumption in buildings. For plumbing (Division B, Part 7) there are maximum allowed flush volumes:
- Water closets (tank type or direct flush): maximum 6.0 litres per flush in most buildings.
- In Group C occupancy (i.e. small residential buildings), a stricter limit applies: 4.8 litres per flush is the maximum permitted for water closets in that class.
- Urinals: maximum 1.9 litres per flush (for both tank and direct flush).
- Also, automatic flushing devices must be controlled to avoid unnecessary flushes (e.g. in inactive times) when required.
Thus, when designers select toilet fixtures, they must choose models that are certified to the relevant standards (e.g. CAN/CSA B45.0) and that are within the permissible flush volume thresholds.
Dimensions, Clearances, & Mounting Heights
Even if the number of fixtures is adequate, the installation must respect spatial layouts, clearances, and mounting heights so that the toilets can be used safely, especially by people with disabilities.
The following are key toilet installation requirements:
 3.1 Seat height and mounting
3.1 Seat height and mounting
- In washrooms subject to accessibility or barrier-free rules, a water closet must have a seat height not less than 430 mm and not more than 485 mm above the finished floor.
- Flushing controls must be hand-operated (or automatic) and located so that a person in a wheelchair can access them. The force needed must not exceed 22.2 N.
3.2 Clearances in front
- Except in dwelling units (residential homes) or as otherwise specified, a minimum clearance of 380 mm in front of a water closet is required.
3.3 Grab bars and support rails
 For accessible stalls, more detailed rules apply with respect to grab bars (drawn from OBC and associated regulations):
For accessible stalls, more detailed rules apply with respect to grab bars (drawn from OBC and associated regulations):
- Grab bars must be installed on the side walls next to the toilet, typically L-shaped (horizontal + vertical components).
- The horizontal component is installed at 750 mm above the finished floor; the vertical part is 150 mm in front of the water closet.
- The back wall behind the toilet also must have a grab bar, at least 600 mm in length, horizontally mounted between 840 mm and 920 mm above the floor (or 150 mm above a tank).
- If a fold-down grab bar is supplied (on the opposite side), it must meet specific mounting and clearance rules (e.g. must be at 750 mm height, be at least 760 mm long, not require more than 22.2 N to fold down, etc.).
- All grab bars must withstand a load of at least 1.3 kN (vertical or horizontal) and have a slip-resistant surface and diameter between 35 mm and 40 mm, with wall clearance between 50 mm.
 3.4 Stall dimensions for ambulatory (partial accessibility) installations
3.4 Stall dimensions for ambulatory (partial accessibility) installations
- If an ambulatory water closet stall is required, it must be at least 1500 mm deep and between 890 mm and 940 mm wide.
- The door must allow for latch operation with a closed fist, swing outward (unless space constraints), have adequate clear opening (810 mm min), and be operable from both sides in emergency.
- Toilet centre-line must be between the partition walls.
Accessible (Barrier-Free) Considerations & Universal Washrooms
Beyond the base OBC plumbing rules, many commercial washrooms in Ontario must also comply with accessibility legislation (e.g. Accessibility for Ontarians with Disabilities Act, AODA) and provincial "barrier-free design guidelines". The OBC's own provisions for barrier-free design are found in Section 3.8 (and referenced regulations).
Some of the salient additional requirements:
- At least one water closet in each washroom group must comply with accessibility (e.g. seat height, flush control reach, grab bars) in multi-stall washrooms.
- Urinals (if more than one) must include at least one mounted rim greater than 430 mm above floor.
- Lavatories (sinks) must have clear floor space and knee clearance, and a mounting height not exceeding 840 mm, and be accessible.
- Dispensers and accessory fixtures (paper towel, soap, etc.) must be located between 900 mm and 1,200 mm above finished floor and within 610 mm of the lavatory edge.
- Must be at least one mirror in the washroom that has its bottom edge no more than 1,000 mm above the floor (or be inclined).
- Where a fold-down grab bar is used, its installation may encroach into certain clear turning or transfer spaces.
Designers often combine OBC rules with best practice from barrier-free design guides (e.g. from Infrastructure Ontario) to go beyond mere compliance, and to be prepared for future code updates.
Common Pitfalls & Best Practices
From experience and code review, here are some common challenges and best practices to watch for:
5.1 Under-estimating visitor load or peak demand
Many buildings meet only the bare minimum which leads to washroom queuing or congestion. It can be wise to oversize fixtures (especially in event venues, restaurants, or recreational facilities).
5.2 Forgetting maintenance or retrofit constraints
In older buildings, installing low-flush toilets or converting stalls to accessible ones may run into structural, drainage, or spatial constraints. The code does allow for some exemptions when compliance is "impracticable."
5.3 Mis-placing flush controls, accessories, or dispensers
Even if you have the right number of fixtures, if their controls are too high/low, too far back, or blocked, compliance fails. Field review and mock-ups are helpful to avoid this pitfall.
5.4 Inconsistent application of accessibility features
Sometimes only some stalls are "accessible" while others are not. Designers should ensure that accessible stalls connect properly to circulation paths and signage.
5.5 Lack of integration with barrier-free and AODA rules
Meeting code isn't always enough for full accessibility legal compliance; the architect or designer must ensure that washrooms integrate with accessible routes, elevator/doorway access, and overall universal design.
Quick Reference Checklist
Here's a simple checklist for designers or permit applicants working on toilet installations under the OBC: You can print the information and use it as a reference during your project, or you can download it here.
- Calculate the occupancy and determine how many fixtures are required, including water closets, urinals, and lavatories.
- Decide whether the washrooms will be sex-separated or shared unisex toilets and confirm that this meets OBC thresholds.
- Select fixtures that comply with the maximum permitted flush volumes of 6.0 L per flush, or 4.8 L where required.
- Lay out stalls with adequate depth, width, door swing, and clearances, at least 1,500 mm deep for ambulatory stalls.
- Ensure accessible water closets have seat heights between 430 mm and 485 mm above the finished floor.
- Install grab bars and support rails at the proper height, with sufficient strength and a slip-resistant surface.
- Position flush controls within reach and ensure they require no more than 22.2 N of force to operate.
- Mount accessories such as soap dispensers, towel holders, and mirrors within the required reach range.
- Verify that clear floor spaces and turning zones meet barrier-free circulation standards.
- Review any "impracticable" situations and obtain approvals before deviating from standard requirements.
- Document all drawings and specifications with references to the Ontario Building Code and barrier-free guidelines.
- Conduct a field inspection to confirm that installed heights, clearances, and operating forces meet compliance.
The requirements reflect a balance among functionality, accessibility, water efficiency, and safety.
